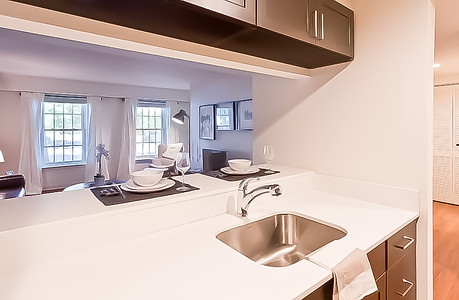

Sharples Works Apartments

Sharples Works Apartments
Sharples Works is a unique garden-style apartment complex located in West Chester, PA. The 19th-century structures were originally built to house manufacturing for the first tubular cream separator. When the buildings were converted in the 1980s standardized unit layouts were not an option resulting in over a hundred unique floor plans. We worked closely with the project's vendors and contractors to insure that the products, especially the cabinetry, we selected was versatile enough to accommodate the needs of each layout.
Finishes selected were modern but warm to reinforce the homey feel that the buildings and neighborhood inspired. These included dark wood cabinets with sleek white quartz counter and vanity tops in the kitchen and bathrooms and stainless steel appliances. Common areas in the unit were given medium-tone luxury vinyl plank flooring to bring out highlights in the century old timber beams. The bedrooms include a neutral solution-dyed nylon carpet that is easy to clean and custom closet systems that add plenty of useful storage.
With the 202 corridor quickly becoming a hub for tech and pharmaceutical companies Sharples Works was positioned to attract young professionals moving into the area. We designed the model unit to reflect this transition by keeping furnishings and accessories simple and comfortable. Because of the generous square footage we were able to select some bigger pieces to showcase the units' size and versatility. The final result was an inviting apartment home that tenants would be happy to come home to.
Photos: Laura Kicey Photography











